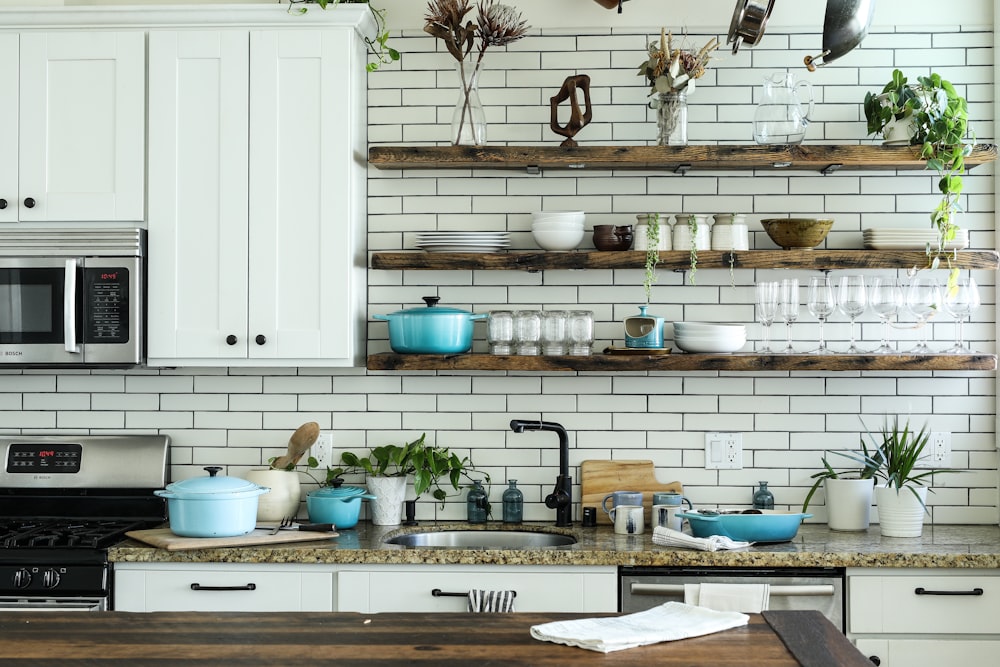Exploring the Potential of Basements
Basements are often overlooked spaces, relegated to storage or laundry duties. However, with a little creativity and planning, they can be transformed into stylish and functional areas that add value to your home. In this article, we’ll explore some stylish kitchen solutions that can elevate your basement from forgotten to fabulous.
Assessing the Space
Before diving into the design process, it’s essential to assess the space available in your basement. Consider the layout, dimensions, and existing features such as windows, doors, and utility connections. This evaluation will help determine the feasibility of creating a kitchen in your basement and guide the design decisions moving forward.
Maximizing Functionality
Basements often offer ample square footage, making them ideal candidates for multifunctional spaces. When designing a basement kitchen, prioritize functionality by incorporating essential appliances, ample storage solutions, and efficient workflow layouts. Consider including features like a kitchen island or peninsula to provide additional counter space and seating options.
Designing for Comfort
Creating a comfortable and inviting atmosphere is key to ensuring that your basement kitchen is a space where you’ll want to spend time. Pay attention to lighting, ventilation, and temperature control to enhance comfort levels. Incorporate cozy elements such as warm lighting fixtures, comfortable seating areas, and inviting decor to make the space feel welcoming and homely.
Choosing the Right Materials
Selecting the right materials is crucial when designing a basement kitchen, as the environment can be prone to moisture and humidity. Opt for moisture-resistant materials such as waterproof flooring, mold-resistant drywall, and stainless steel appliances to ensure durability and longevity. Choose finishes and colors that complement your design aesthetic while also being practical and easy to maintain.
Bringing in Natural Light
Basements are notorious for their lack of natural light, which can make them feel dark and gloomy. However, there are several ways to bring in natural light and brighten up the space. Consider installing egress windows, light wells, or skylights to introduce sunlight into the basement. Additionally, strategically placing mirrors and reflective surfaces can help bounce light around the room, making it feel more spacious and airy.
Creating a Cohesive Design
To achieve a cohesive design in your basement kitchen, consider the overall aesthetic of your home and incorporate elements that complement your existing decor. Whether you prefer a sleek and modern look or a cozy farmhouse vibe, choose finishes, fixtures, and furnishings that align with your style preferences. Pay attention to details such as cabinet hardware, backsplash tiles, and countertop materials to tie the design together seamlessly.
Adding Personal Touches
Personalizing your basement kitchen is an opportunity to infuse your personality and style into the space. Display artwork, photos, or decorative accessories that reflect your interests and passions. Incorporate plants, textiles, and other decor elements to add warmth and character to the room. By adding personal touches, you can create a space that feels uniquely yours.
Embracing Flexibility
Flexibility is key when designing a basement kitchen that can adapt to your evolving needs and lifestyle. Consider incorporating flexible design elements such as movable furniture, modular storage solutions, and convertible appliances that can easily be reconfigured as needed. This flexibility ensures that your basement kitchen remains functional and versatile for years to come. Read more about basement kitchen



